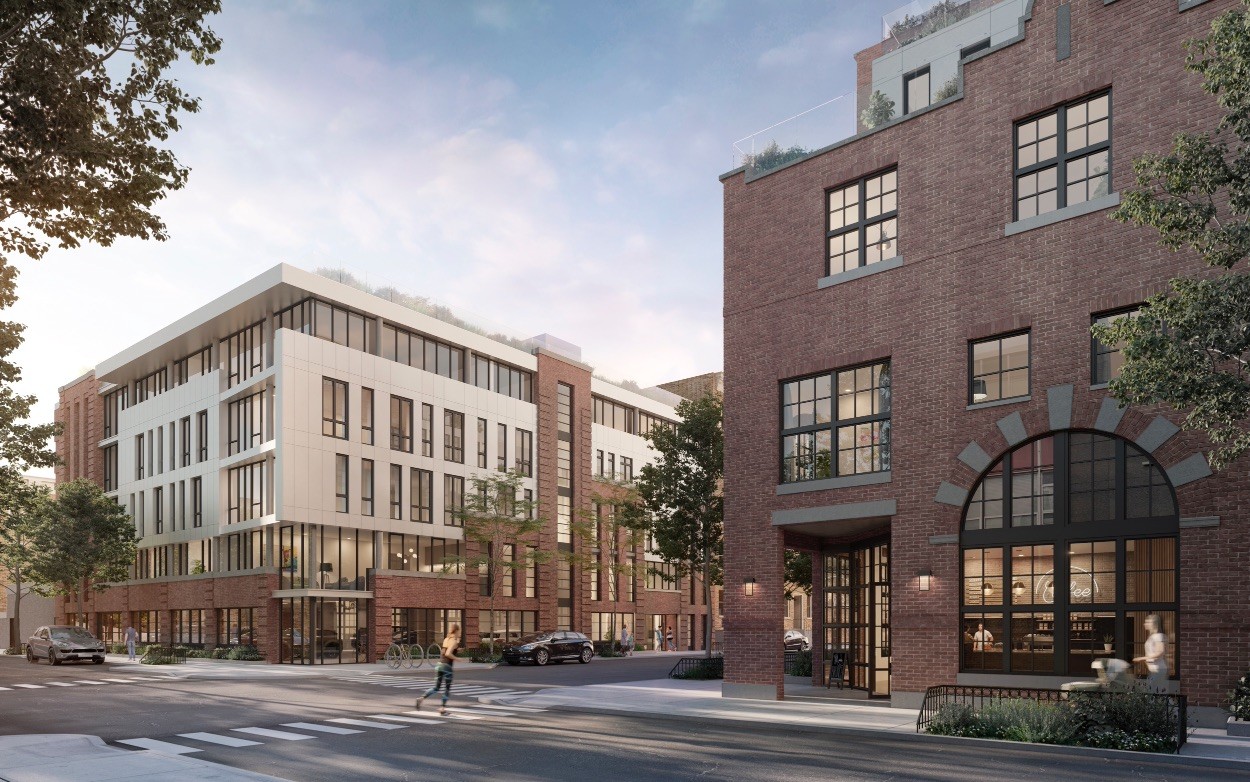 The Buildings
The Buildings
 The Buildings
The Buildings
Wonder Lofts reimagines a historic site with an aesthetic borrowed from a dream. A thoughtful blend of industrial-luxe design and 21st century style transport you from 1865 to 2021 – and serve as the foundation for an icon of residential living.
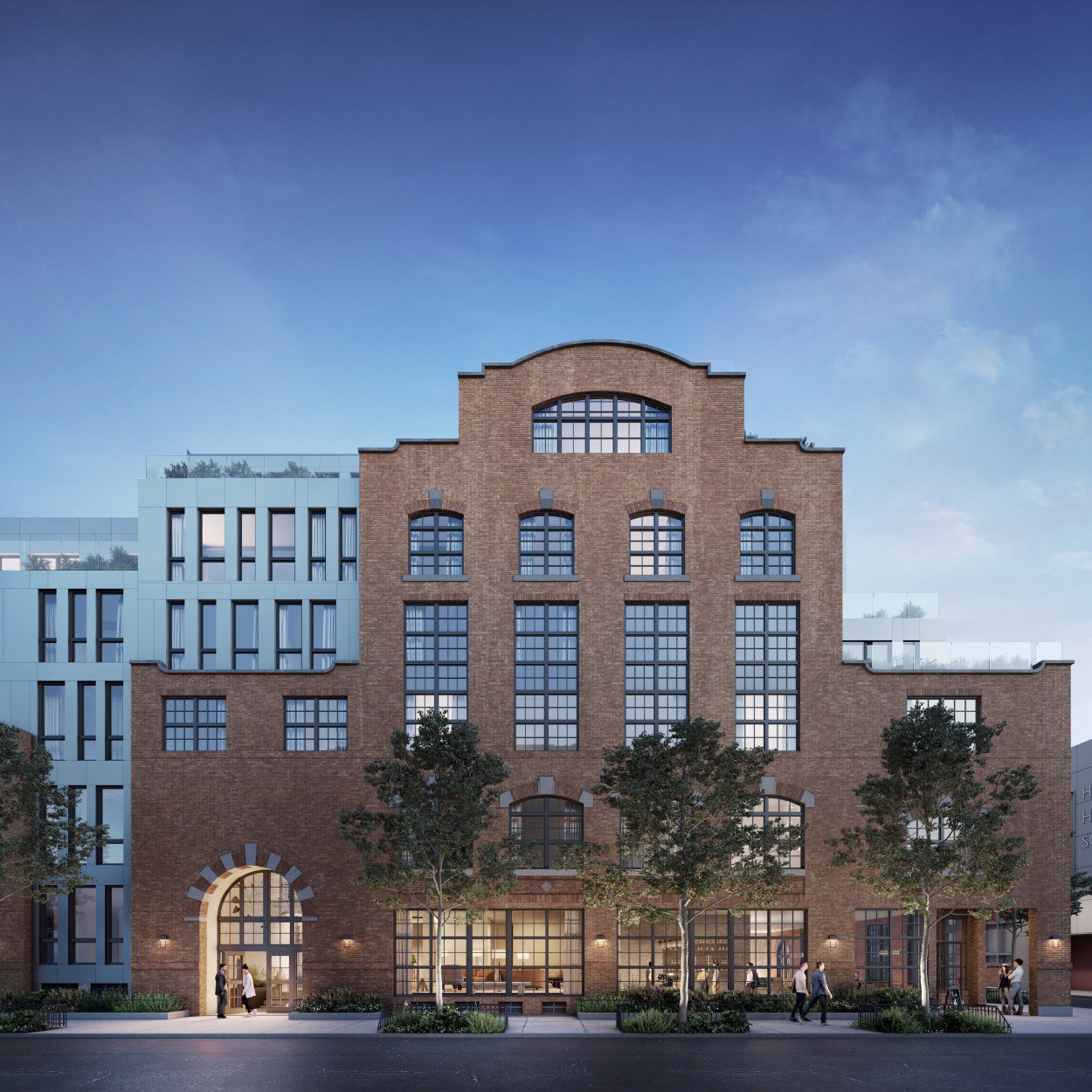
“If baking is any labor at all, it's a labor of love. A love that gets passed from generation to generation.”- Regina Brett
From the visionary minds of MVMK Architects, Wonder Lofts ushers in new life to the heart of downtown Hoboken and this landmark historic site. Home to the John Schmalz's Model Bakery for decades before transitioning to the Wonder Bread Building in 1921, Wonder Lofts continues on with a tradition of bringing iconic innovation to the city of Hoboken.
The red, U-shaped building at 720 Clinton Street, commonly referred to as "The Wonder Bread Building" by locals, was first home to John Schmalz & Sons Model Bakery. Established in 1865 by German immigrants, they became locally famous for their Jersey Cream Malt Bread which was delivered by horse and buggy.
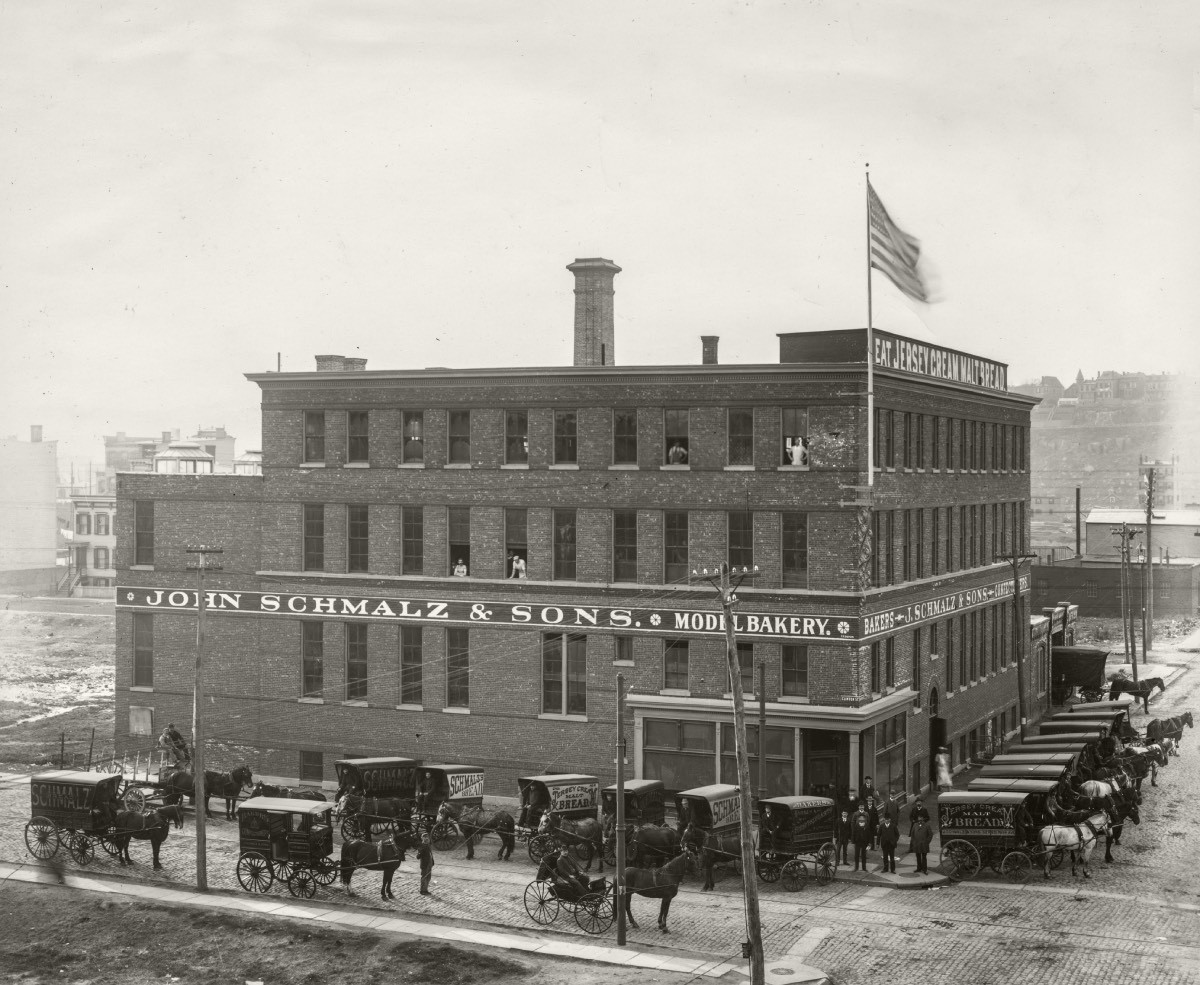
John Schmalz's Sons, Inc. Model Bakery
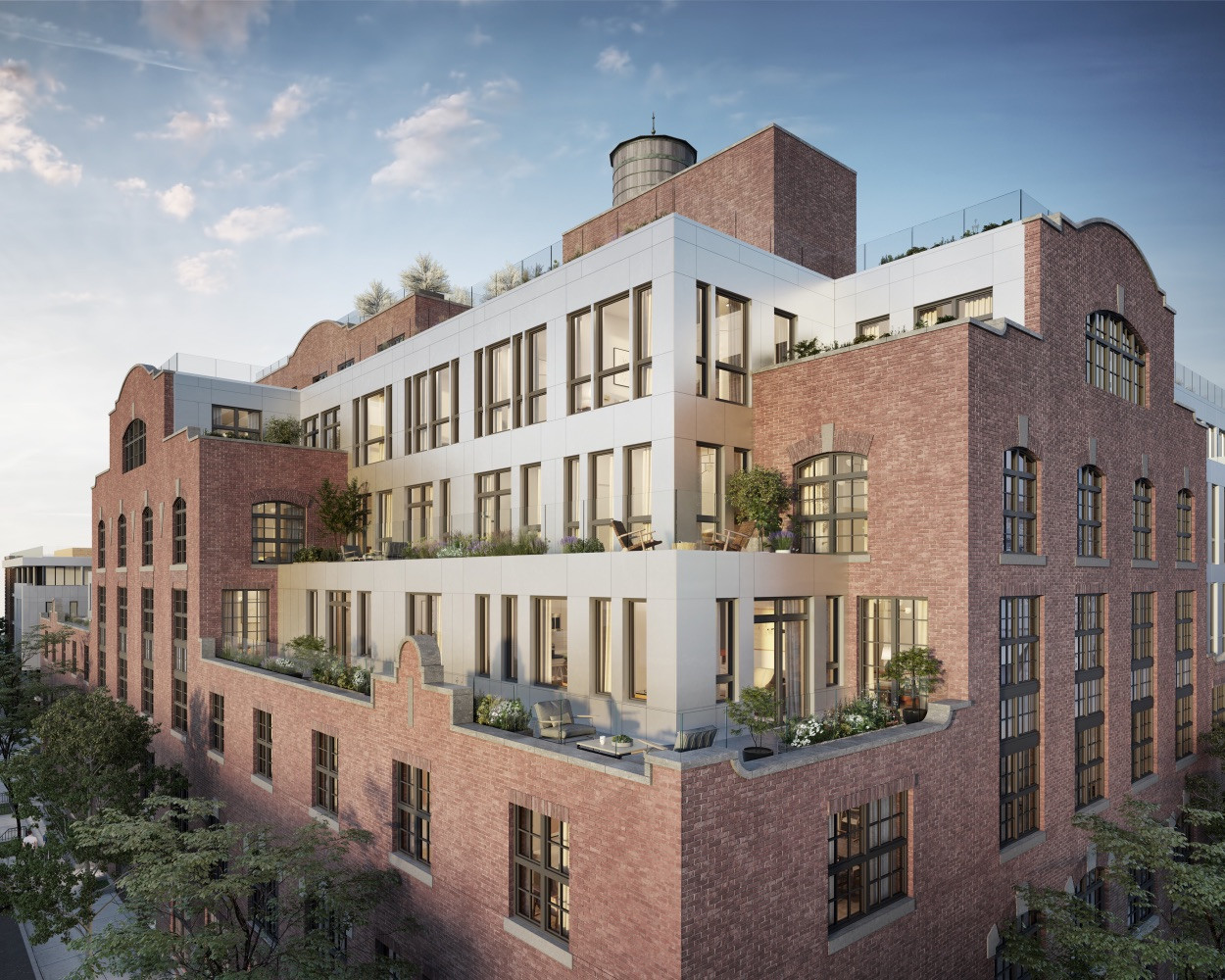
Wonder Lofts
Wonder Lofts incorporates elements of the original facade, smokestack, and watertower from its industrial origins. These historic roots have been updated to LEED Gold certified standards, and expanded to include 119 parking spaces. Our two to five-bedroom loft-style condominiums in the former factory range in size from 1,200 to 2,700 square feet and includes over 14,000 square feet of indoor and outdoor amenities.
Wonder Lofts is designed to support your passions, your work, your family life and your hobbies - seamlessly connecting you with what matters most. This fresh take on modern living relies on a tremendous attention to detail, which the developers of this exemplary residential collection have wholeheartedly embraced with passion, vision and drive.
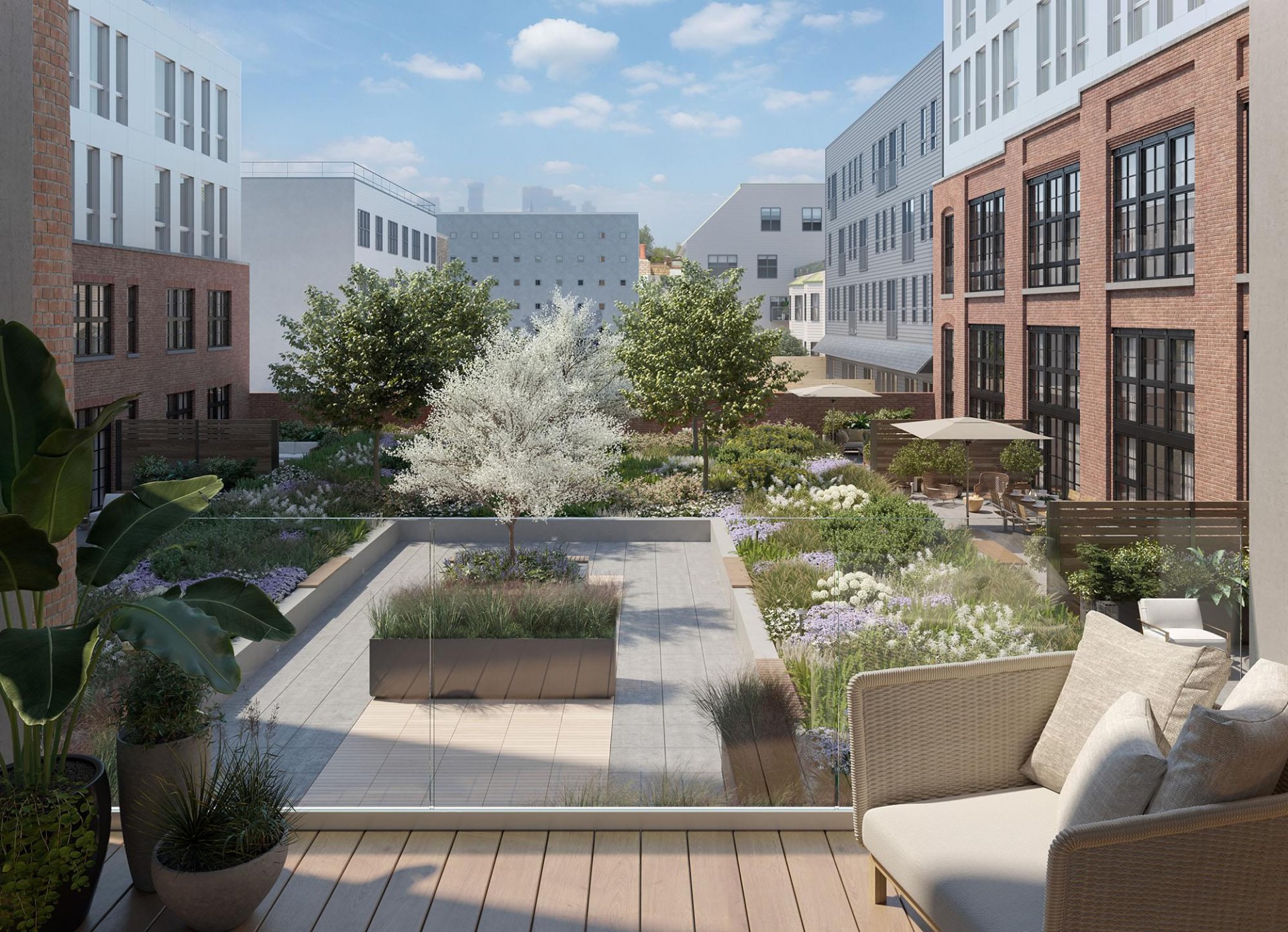
Zen Garden
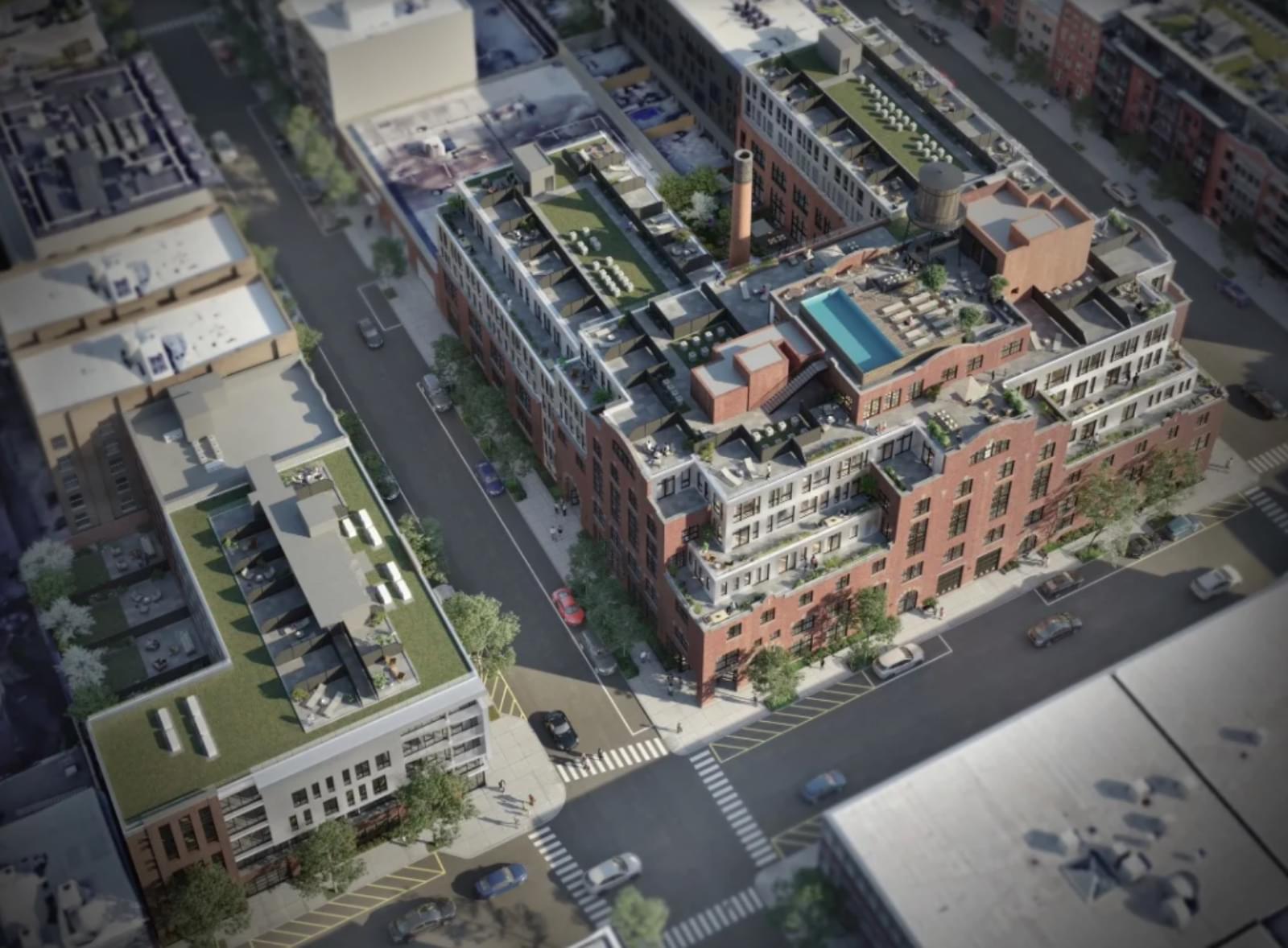
Aerial View
The restored facade and distinctive architecture present a vision of cascading terraces that surround our space and offer private outdoor areas in many of our homes. These unique escapes usher in natural light and provide a special vantage point on city living, with opportunities to exercise your green thumb or soak up some sun in the heart of downtown.
Our grand two-story entry lobby features an attended concierge and spacious adjacent lounge, offering you and your guests a welcoming hotel-style experience. Natural elements including original brick and oak panels combine with a massive fireplace, custom furniture and an expansive wall of windows to bring warmth, comfort and service to life at Wonder Lofts.
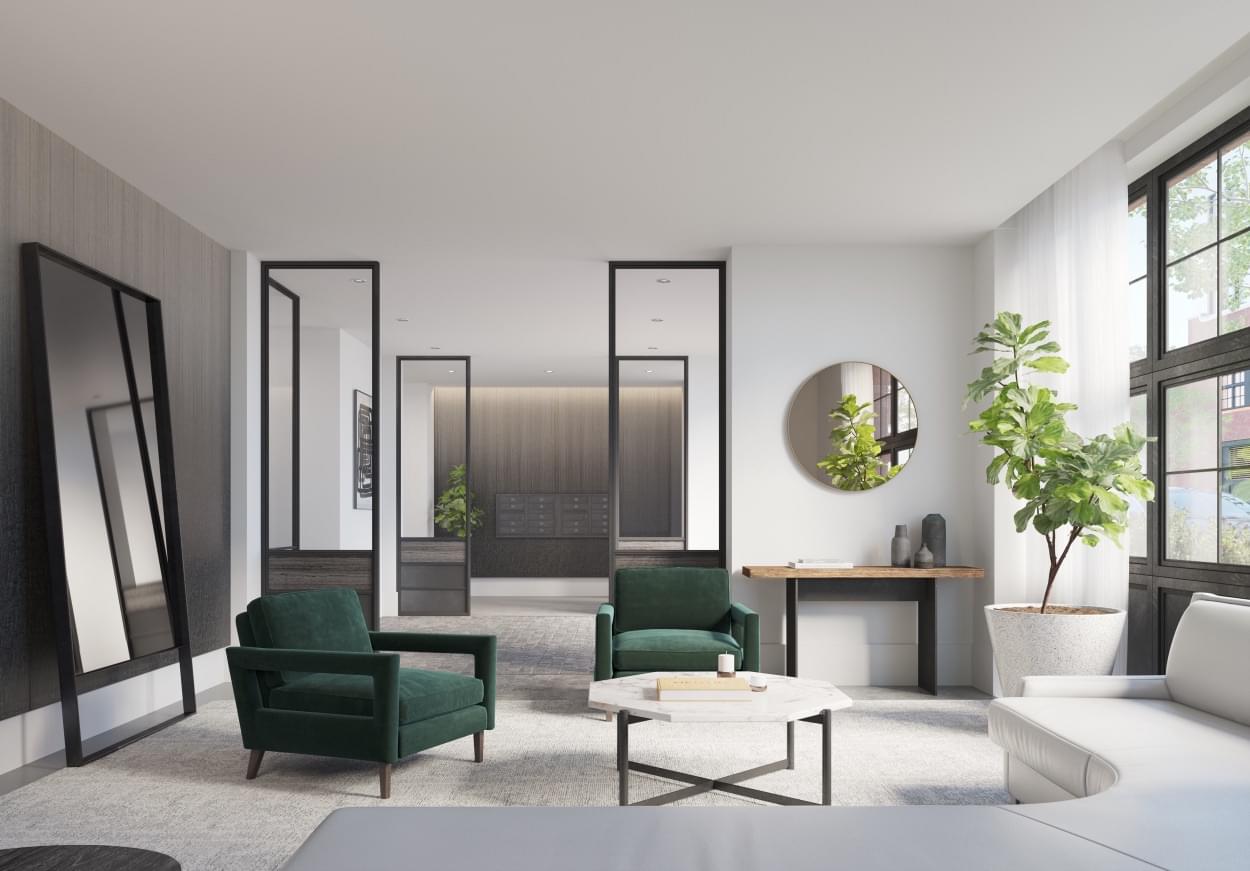
Lobby